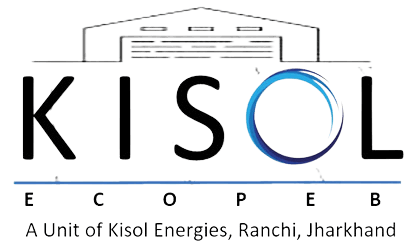
Get Professional Help
+91 8208322696

Pre-Engineered Building
Pre Engineered Buildings (PEB) revolutionized the construction market using built-ups in place of conventional Hot Rolled Sections. PEB is a METLEX structure built over a structural concept of primary members, secondary members, and the cover sheeting connected to each other. Pre Engineered Buildings can be fitted with different structural additions like trusses, mezzanine floors, fascia’s, canopies and crane systems as per user requirements.
We are offering our clients with the design, fabrication and erection of pre-engineered buildings, pre-engineered steel buildings, pre-engineered metal buildings that is catering to the demands of the construction sector. Our services for pre-engineered buildings are catered in accordance with the exact requirements of our clients and are highly acknowledged for its following advantages:

Our pre-engineered steel building systems comprise the following components:
1. Primary frames, i.e the main frames in the structure.
2. Secondary frames, namely, the C and Z sections.
3. Roof and wall panels, which refer to single-skin and insulated panels.
4. Structural sub-systems, including canopies, fascias, partitions, and so on.
5. Floor systems, which can range from mezzanines and catwalks, to platforms and ramps.
6. Other building accessories such as louvers, sliding doors, roll up doors, etc.

